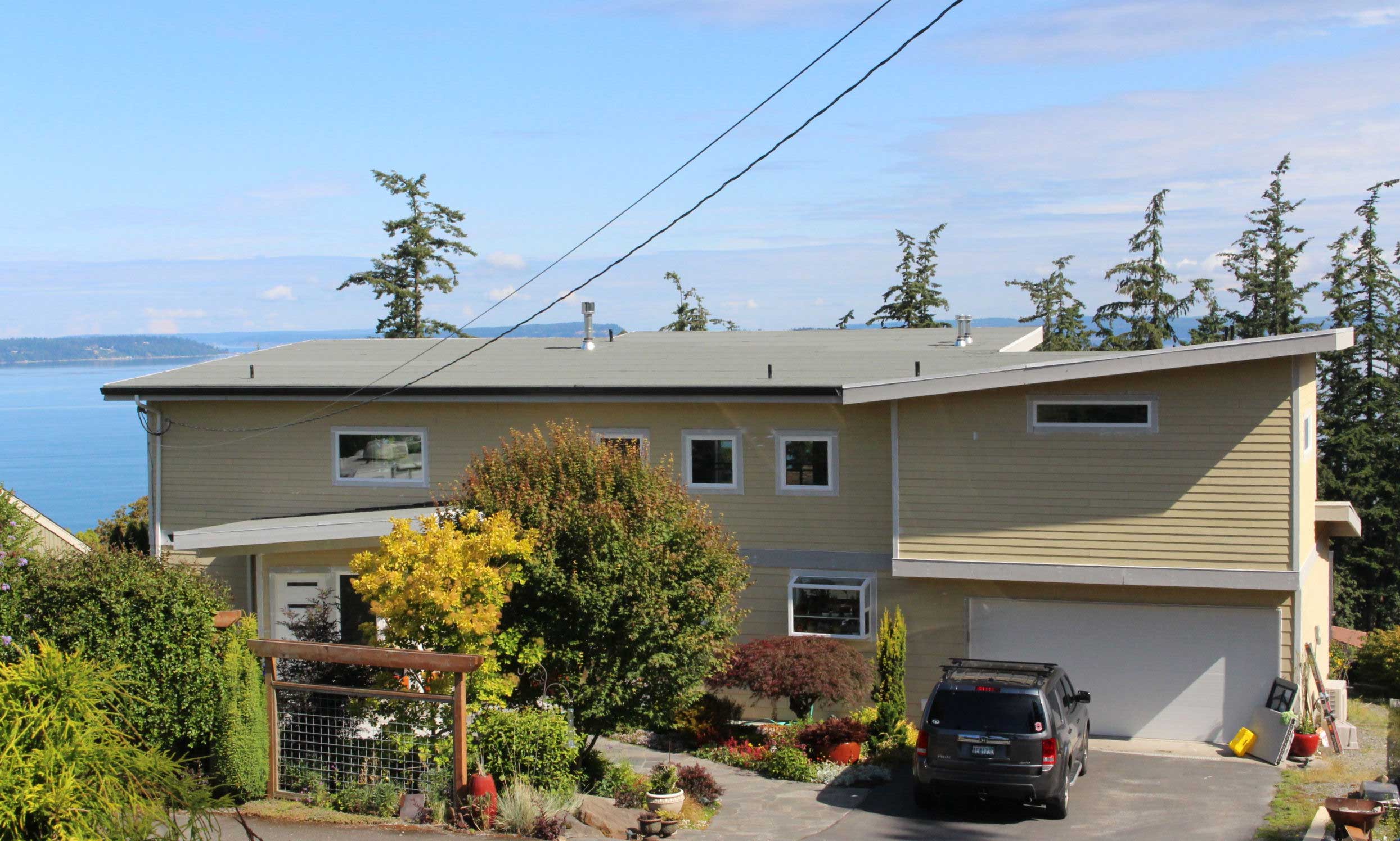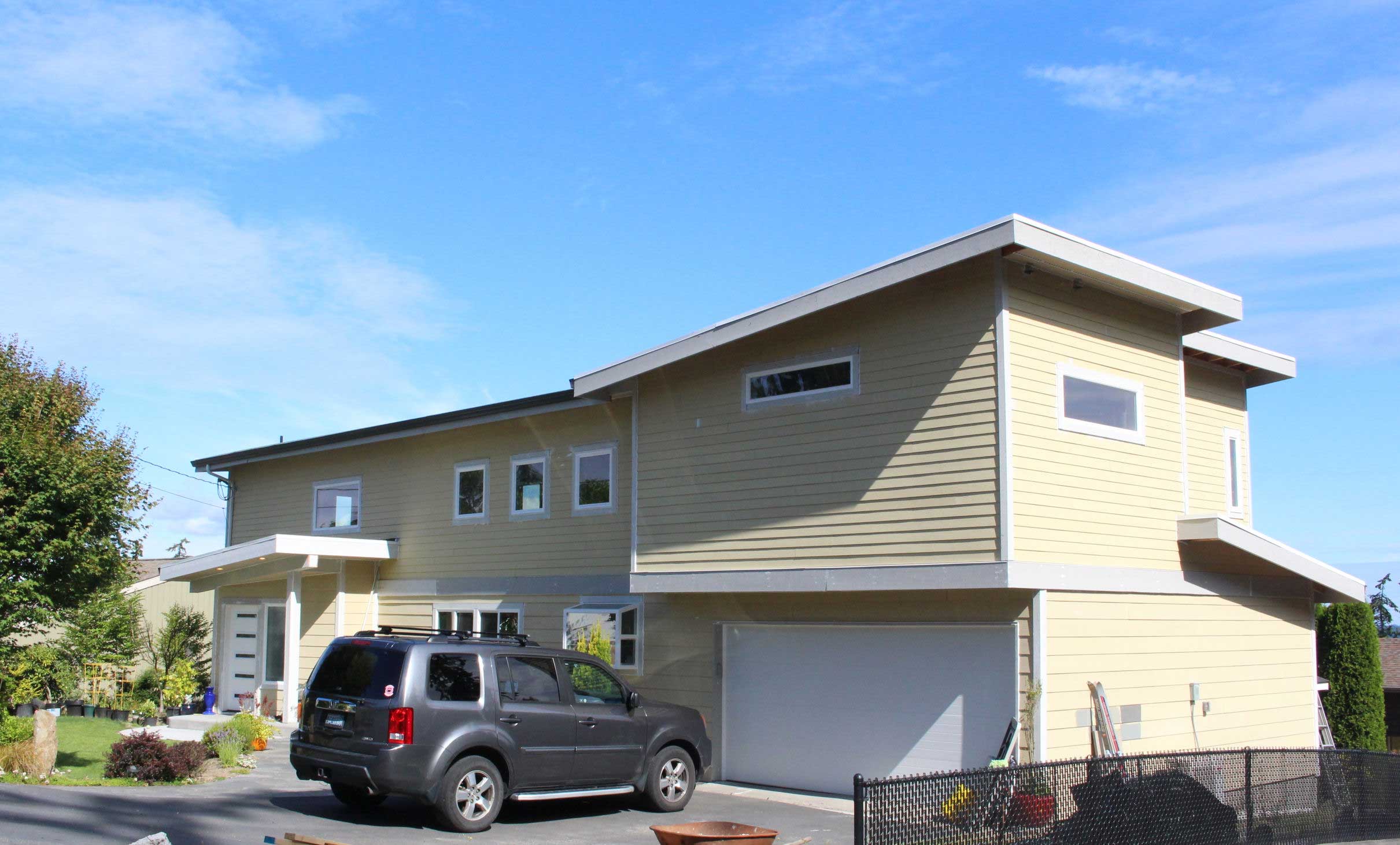Thatcher Freed
The project entailed improving an existing rectangular home with daylight basement to take better advantage of available views of the Puget Sound and at the same time add a new master suite and needed family room. We removed the roof and added the bonus room on one end and master suite above the garage on the other end. To move between we placed a bridge which passes over the kitchen and more usable dining space. The high ceiling above the existing living room means more windows and light. The exterior was completely updated and nearly unrecognizable.
- Square Feet : 3,208
- Status : Complete
- Location : Mukilteo, WA



